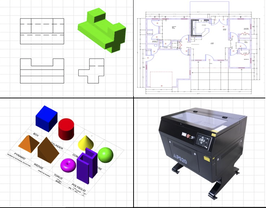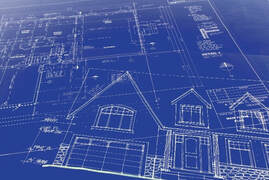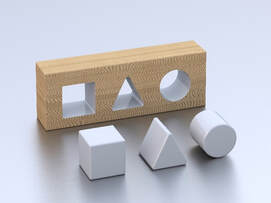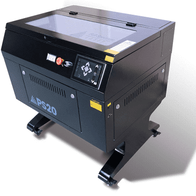Courses
What To Expect From Each Course
Introduction to CAD - This introductory course must be taken first as it provides the very foundation of CAD design. The student will learn the specific commands of CAD as well as drafting fundamentals.
Drafting I - Mechanical Engineering: This course will focus on various methods of designing precision mechanical parts.
Drafting II - Architectural Engineering: This course will concentrate solely on building design. You will design a complete set of working house plans.
Drafting III - 3-D Modeling Engineering: This course will teach different methods of designing 3-D objects. When you create a three dimensional object you are able to view its true shape and form. Using 3-D objects helps you to visually share your ideas with others.
Drafting IV - Laser Cutting Design Engineering: In this course you will design 9 different assigned projects. These designs will then be precisely cut with a laser cutter and mailed to you for hands-on assembly!
Drafting I - Mechanical Engineering: This course will focus on various methods of designing precision mechanical parts.
Drafting II - Architectural Engineering: This course will concentrate solely on building design. You will design a complete set of working house plans.
Drafting III - 3-D Modeling Engineering: This course will teach different methods of designing 3-D objects. When you create a three dimensional object you are able to view its true shape and form. Using 3-D objects helps you to visually share your ideas with others.
Drafting IV - Laser Cutting Design Engineering: In this course you will design 9 different assigned projects. These designs will then be precisely cut with a laser cutter and mailed to you for hands-on assembly!
Introduction to CADStudents will learn various CAD commands while designing different geometric shapes. This course needs to be taken first in order to learn all of the fundamentals before moving on to the other courses.
Drafting I - MechanicalBasic fundamentals – Orthographic projection – Geometric construction – Multi-view – Auxiliary views – Dimensioning – Section views – Working drawings – Pictorial drawings – Intro Architectural – Intro to 3D Solids
Drafting II - ArchitecturalFloor Plan– Foundation Plan – Cabinet Detail Plan – Elevation Plan – Wall Section Plan – Plot Plan
Drafting III - 3-D ModelingIntroduction to 3D solids – Extrude, revolve, loft and sweep – 3D mesh primitives – 3D mesh surface – Editing and modifying – 3D revolutions – Advanced 3D modeling – Rendering 3D objects
Drafting IV - Laser Cutting DesignIntroduction to Laser Cutting Design – Students will be able to design 9 different assigned projects. These designs will be precisely cut with a laser cutter and mailed to you for hands-on assembly!
|
Proudly powered by Weebly




